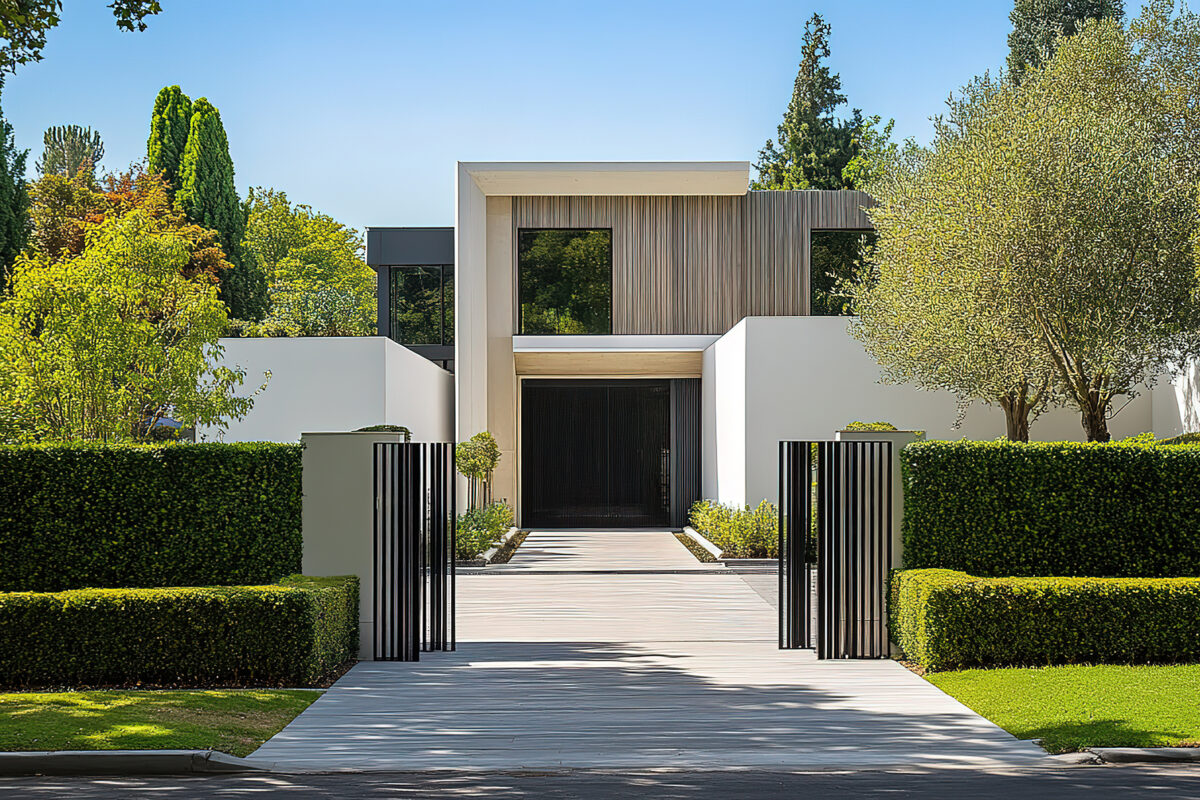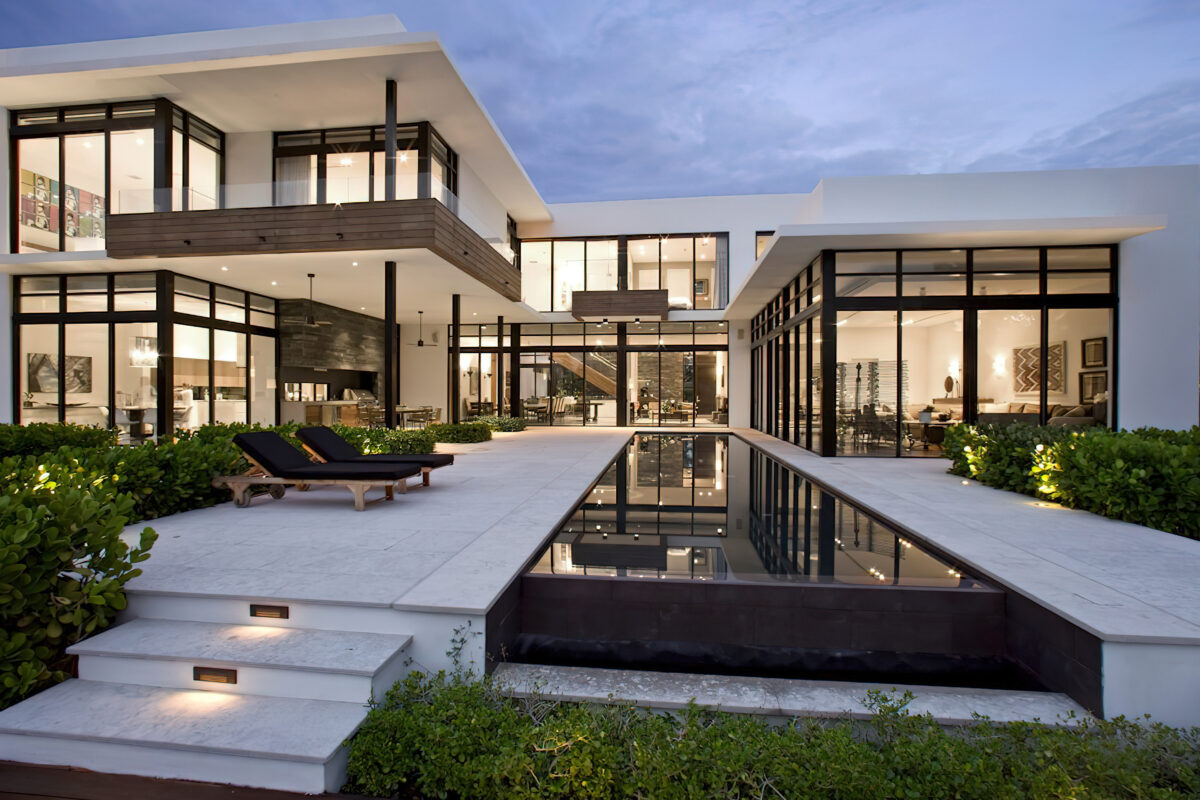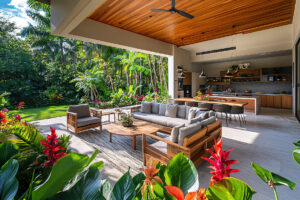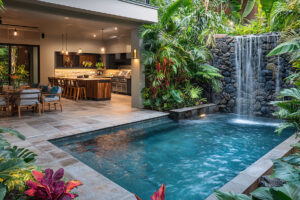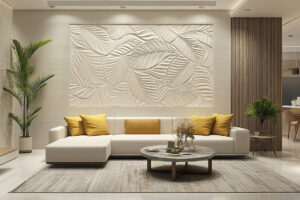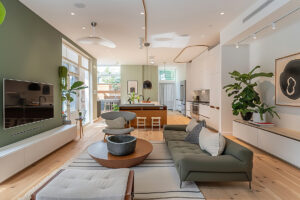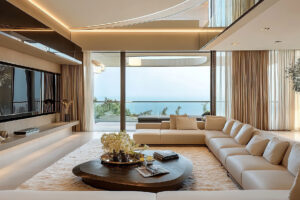This modern tropical house design blends contemporary architecture with sustainable living through the use of smart shading and natural materials. Vertical louvers, expansive glazing, and lush landscaping create a harmonious balance between privacy, light control, and environmental integration. The design emphasizes openness and fluid indoor-outdoor transitions, offering a serene, energy-efficient living experience that is both stylish and responsive to its tropical setting.
Front Facade Modern Tropical House Design
The front façade of this modern tropical house design presents a striking architectural statement, defined by its bold symmetry and the dramatic use of vertical louvers. The sharply pitched roof adds a sculptural element that draws the eye upward, while the expansive glazing beneath it allows for ample natural light to enter the interior spaces. The vertical wooden and metal slats not only serve a functional role in providing smart shading but also lend a rhythmic elegance to the overall composition, creating a refined balance between openness and privacy.
 The material palette is a sophisticated blend of raw concrete, glass, and warm timber, all harmonized by the linear repetition of the shading fins. This synergy of materials enhances the tropical essence of the design, giving the house a grounded yet airy presence. The use of full-height windows framed by the structural elements creates a seamless connection between the indoor environment and the lush greenery that surrounds the property, embodying a truly biophilic approach.
The material palette is a sophisticated blend of raw concrete, glass, and warm timber, all harmonized by the linear repetition of the shading fins. This synergy of materials enhances the tropical essence of the design, giving the house a grounded yet airy presence. The use of full-height windows framed by the structural elements creates a seamless connection between the indoor environment and the lush greenery that surrounds the property, embodying a truly biophilic approach.
Landscaping plays a complementary role, softening the geometric architecture with tropical plants and manicured greenery that enhance curb appeal. The placement of vegetation at the base of the façade emphasizes the horizontal layering of the structure, while the clean concrete surfaces and restrained color scheme further elevate the home’s contemporary elegance. Overall, this front façade exemplifies modern tropical design at its most intelligent and visually compelling.
Detail Shading and Ornaments
The shading elements on this modern tropical house design are meticulously designed with slender vertical fins that stretch across the upper façade. These fins are positioned to follow the roofline’s angular geometry, seamlessly integrating with the overall architecture while serving a functional purpose filtering sunlight, reducing heat gain, and enhancing privacy without obstructing views. Their precise spacing allows for diffused daylight to enter the interiors while casting elegant shadow patterns that evolve throughout the day, adding depth and visual interest to the façade.
In terms of materiality, the shading devices combine earthy tones and natural textures, likely using aluminum or composite materials finished to resemble timber. This choice strikes a perfect balance between durability and aesthetics, with the warm hues echoing the tropical context. The verticality of the shading slats complements the surrounding landscape, reinforcing the vertical rhythm of trees and plantings while harmonizing with the soft, matte exterior walls and wood-accented entrance. The result is a refined composition that merges function with form, exemplifying smart tropical design.

Dining Room inside a Modern Tropical House
The dining room inside this modern tropical house design exemplifies the essence of tropical modern living through its seamless indoor-outdoor integration and the use of natural materials. Floor-to-ceiling glass panels frame lush greenery outside, blurring the boundary between interior and exterior, while vertical wooden slats echo the architectural language used on the façade. The space is anchored by a large rectangular dining table with a textured stone or wood surface, surrounded by sleek, mid-century inspired chairs that combine elegance with comfort. This layout promotes both social interaction and visual openness, ideal for hosting gatherings in a tropical climate.
Above the table, a sculptural pendant light fixture adds warmth and depth to the space. Its elongated, organic form is enhanced by the repetition of slim wooden or bamboo-like rods, reinforcing the room’s rhythm and harmony with nature. The overall color palette is kept neutral with warm wood tones, creating a calming and inviting atmosphere. Natural light pours in generously, filtered gently by exterior shading elements and strategically placed vegetation, ensuring a bright yet cool dining environment that reflects the home’s sophisticated yet grounded tropical identity.
Living Room Idea for Modern Tropical House
The living room inside this modern tropical house design showcases a sophisticated take on modern tropical interior design, with a warm, airy atmosphere emphasized by a soaring double-height ceiling and expansive floor-to-ceiling windows. These sheer-draped windows invite abundant natural light while maintaining a soft ambiance, complemented by lush greenery strategically placed to enhance the biophilic feel. A plush, L-shaped sectional in neutral tones anchors the space, creating a comfortable seating area around a sleek wooden coffee table, perfect for socializing or relaxing.
Adding a distinctive focal point, the wall behind the TV features an intricately patterned panel reminiscent of traditional tropical latticework, modernized with a sculptural edge. This artistic element draws the eye upward, enhancing the room’s verticality. The warm wood tones of the media console and furniture tie the space together, reinforcing the tropical-modern aesthetic. With a balanced mix of textures, natural finishes, and refined details, this living area delivers both comfort and elegance in a setting that feels deeply connected to its lush outdoor surroundings.








