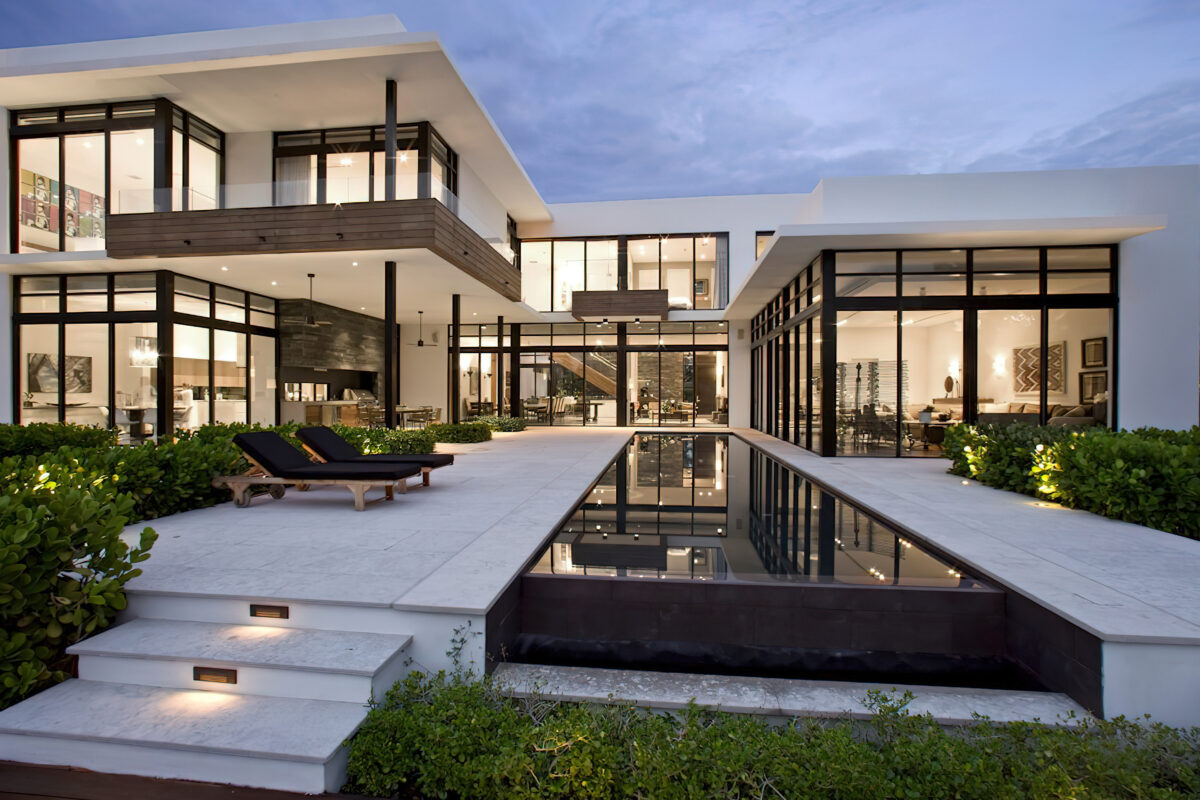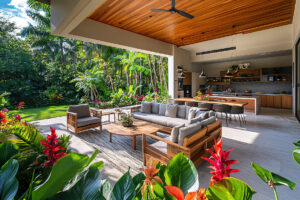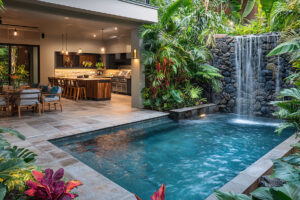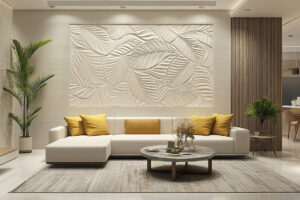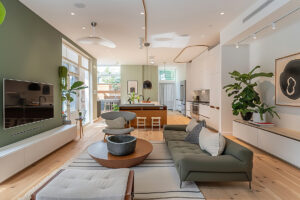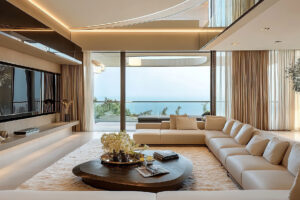Modern home design with vertical louvers and shading solutions offers a perfect balance between style and function. These architectural elements not only enhance the aesthetic appeal of the facade but also provide effective sun control, improving energy efficiency and interior comfort. Vertical louvers create dynamic visual rhythm, ensure privacy, and allow natural ventilation. This thoughtful design approach is ideal for tropical climates and contemporary living.

Modern Home Design Facade
The facade of this innovative modern home design is a striking example of architectural clarity and functional beauty. The dominant white frame wraps the upper level like a sculptural element, creating a clean contrast against the dark vertical louvers that define the facade. These louvers serve not only as a visual focal point but also offer effective solar shading, reducing heat gain and enhancing energy efficiency. Large glass panels behind the louvers allow natural light to permeate the interior while maintaining privacy. The architectural language is minimal yet expressive, blending straight lines with geometric precision and purposeful detailing.
Functionality is seamlessly integrated into the design through the use of vertical louver systems that provide privacy without compromising aesthetics. These adjustable elements filter sunlight and offer passive cooling, crucial for tropical or temperate climates. The integration of planters on the upper level adds a refreshing green touch, softening the rigid geometry and bringing a connection to nature. The landscaped boundary of hedges and layered greenery in the foreground further enhances privacy and adds a curated lushness to the home’s setting, emphasizing a harmonious balance between structure and the surrounding environment.
ground level of Modern Home Design
The ground level features a refined interplay between openness and enclosure. The entrance walkway, flanked by manicured greenery and floating steps, guides visitors into the house with a sense of elegance and subtle grandeur. Floor-to-ceiling windows provide a transparent visual connection between the indoor and outdoor spaces, while black-framed glazing and vertical fin elements echo the language of the louvers above. The cantilevered upper floor not only provides architectural drama but also practical shading for the entrance and patio area below, enhancing the comfort of the outdoor living space.
This modern house exemplifies a thoughtful approach to contemporary tropical design by merging environmental responsiveness with aesthetic sophistication. Every architectural decision, from the vertical louvers to the green detailing and minimalist palette, contributes to both performance and presence. The result is a home that not only adapts to its climate and context but also elevates daily living with its refined spatial experience. It stands as a model for sustainable luxury where smart shading, natural textures, and modern lines come together to define a new standard in residential architecture.
Modern Home Design Side Profile
The side profile of this modern home reveals a clean architectural narrative built around balance, minimalism, and integration with nature. A prominent feature is the extended upper floor that creates a dramatic cantilever over the open-air walkway below, offering shelter while enhancing the visual rhythm of the facade. Floor-to-ceiling sliding glass doors blur the boundary between indoor and outdoor spaces, allowing natural light to flood into the interior. The linear white concrete form is softened by the curated greenery planted along the side path lush ferns, palms, and tropical foliage bring texture and vitality to the crisp geometry. The elevation is free of visual clutter, reinforcing the home’s refined modern identity.

From a landscape perspective, the design complements the architectural massing with a tropical garden approach. The pathway gently rises through a series of low, wide steps that lead visitors toward the shaded interior, while planters on both sides create a corridor of lush greenery. The low concrete retaining walls serve as clean visual guides while also acting as a backdrop to the dense vegetation, enhancing the sense of depth. On the upper level, a glass railing preserves transparency while still allowing unobstructed views of the garden canopy. This side profile beautifully demonstrates how contemporary design can maintain privacy, functionality, and a seamless connection to the environment without sacrificing elegance.
Modern Home Design Entrance

The main entrance of this modern residence is a masterclass in minimalist design infused with natural elegance. Defined by sharp geometry and muted tones, the layered steps create a bold floating effect that draws the eye inward, guiding visitors toward the entryway. The use of slim, vertical black louvers to the left provides both visual rhythm and functional screening, offering glimpses into the inner courtyard while maintaining a sense of privacy. Surrounding the approach, lush green plantings in raised beds soften the concrete architecture and add a sense of grounded tranquility, enhancing the welcoming experience.
Framed by a clean overhang and recessed ceiling, the entry offers a seamless transition from outdoor serenity to interior sophistication. The dark facade wall to the right contrasts the pale stone and reinforces the depth of the entry zone, creating a dramatic threshold. A narrow, linear view cuts through the house and hints at a garden beyond, revealing the transparency and flow of the layout. To the right, a large glass panel reveals a glimpse of the indoor staircase and interior landscaping, echoing the home’s design theme where natural elements, privacy, and modern aesthetics coexist in refined harmony.
Modern Home Design Interior

This living room exudes refined elegance, blending classical elements with modern sophistication. The space is anchored by two luxurious tufted cream sofas arranged symmetrically, inviting conversation and visual harmony. A sleek round coffee table with a golden metallic base and black glass top serves as a striking centerpiece, adorned with curated books and a white orchid arrangement that enhances the room’s upscale character. The floor-to-ceiling black-framed glass doors bring in abundant natural light while framing the outdoor greenery like living artwork. Soft, flowing drapes in a warm ivory tone add a touch of softness and vertical drama, accentuating the double-height ceiling.
The monochromatic palette of whites, creams, and blacks is punctuated by minimalistic art and a sculptural chandelier, creating a gallery-like atmosphere without overwhelming the space. The high ceiling not only elevates the spatial experience but also allows for better air circulation and an amplified sense of openness. Thoughtful design choices such as the use of clean lines, plush textures, and natural light demonstrate a perfect balance of comfort and contemporary luxury. The design of this living room proves that sophistication doesn’t require excess it thrives on proportion, texture, and spatial awareness.
Kitchen of Modern Home Design

This kitchen is a refined blend of natural textures and contemporary finishes, anchored by an exquisite marble island that doubles as a preparation space and casual dining area. The waterfall-edge countertop showcases elegant grey veining, complemented by the full-height marble backsplash that brings continuity and depth. Rich wood cabinetry introduces warmth and grain, contrasting beautifully against the sleek matte black fixtures and integrated appliances. The combination of horizontal wood patterns and vertical paneling adds rhythm and subtle layering to the space, while under-cabinet lighting enhances both function and ambiance.
A wall of floor-to-ceiling steel-framed glass doors filters natural light through softly textured panes, illuminating the herringbone wood flooring and creating a dialogue between light and material. Minimalist yet luxurious, this kitchen is designed for both visual appeal and practical sophistication. Every element from the built-in ovens to the concealed range hood is thoughtfully integrated to maintain a seamless aesthetic. This is a kitchen that balances modern restraint with tactile richness, offering a calm, curated atmosphere for cooking, entertaining, and everyday living.






