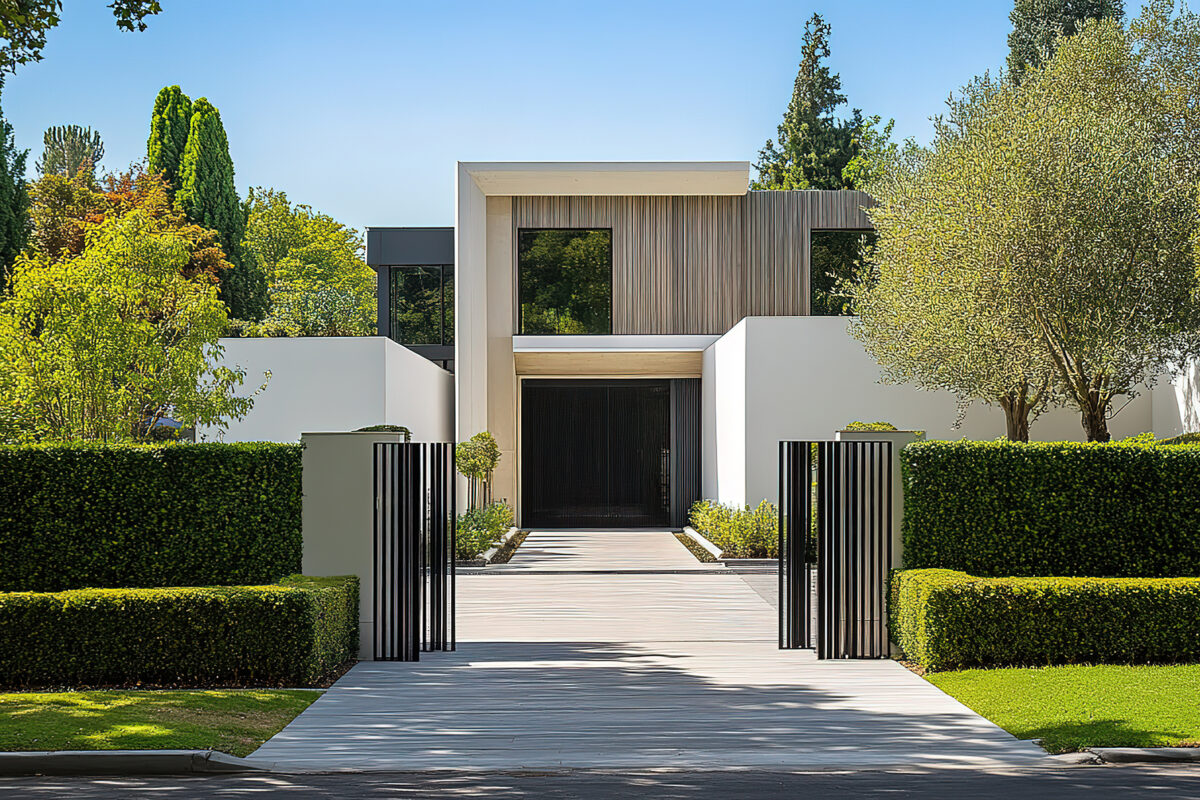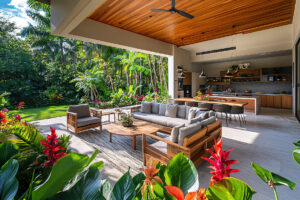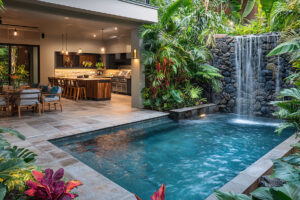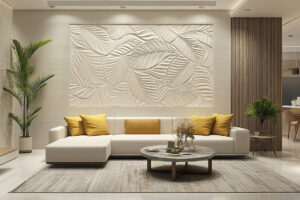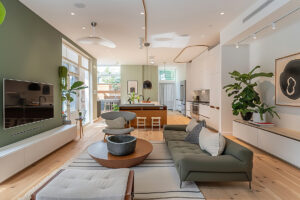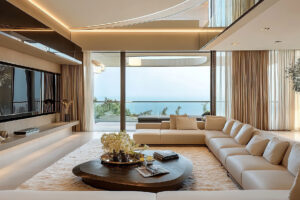This two-story modern house design exemplifies the seamless fusion of architectural sophistication and natural beauty. Defined by clean lines, geometric volumes, and a white façade accented with large glass windows, the design embraces contemporary aesthetics while fostering a strong indoor-outdoor connection. The sharp angles of the projecting canopies and sleek wall forms create a striking visual identity, yet the home remains harmoniously integrated with its surrounding landscape.
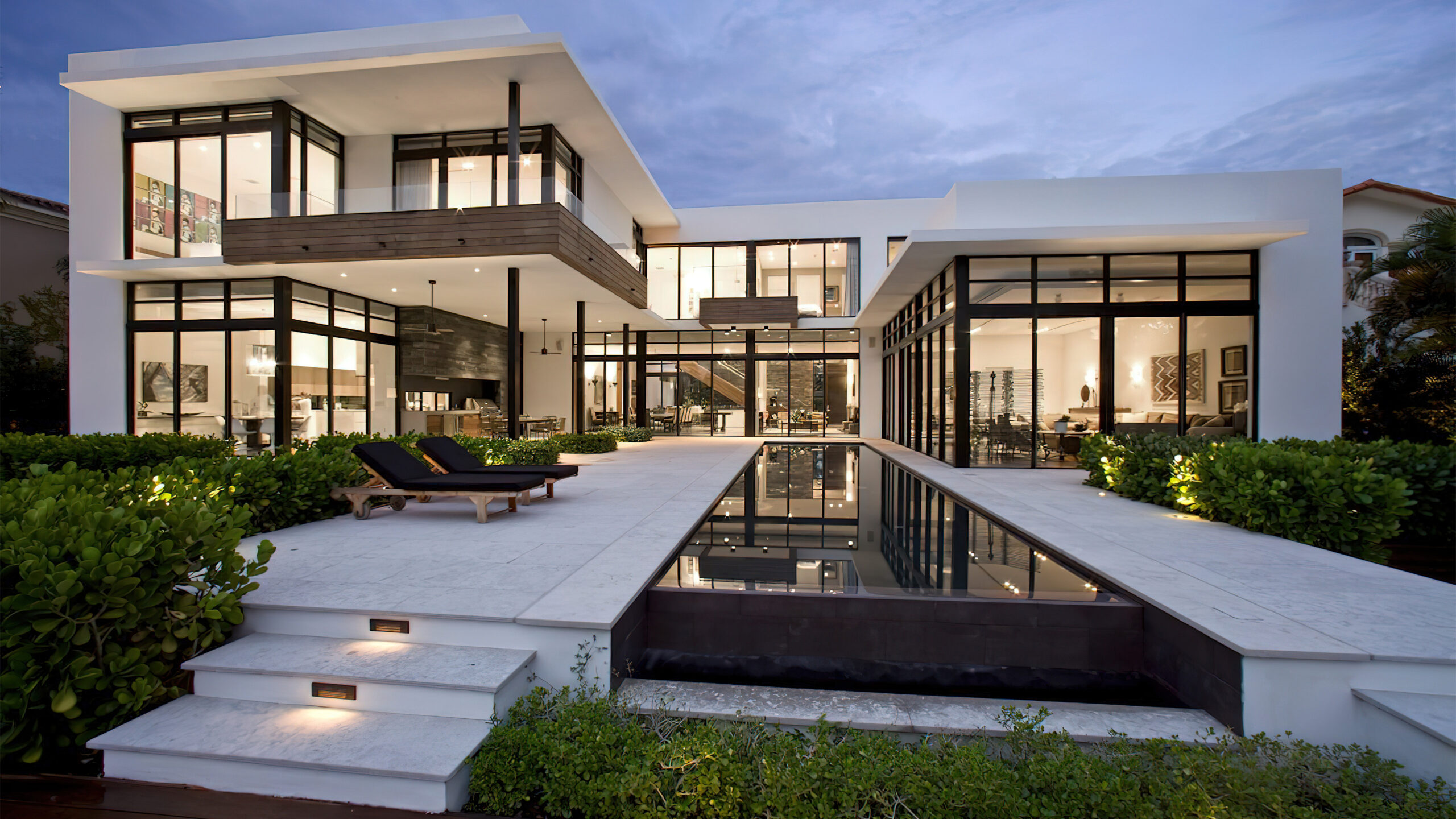
The Exterior Design of Modern House
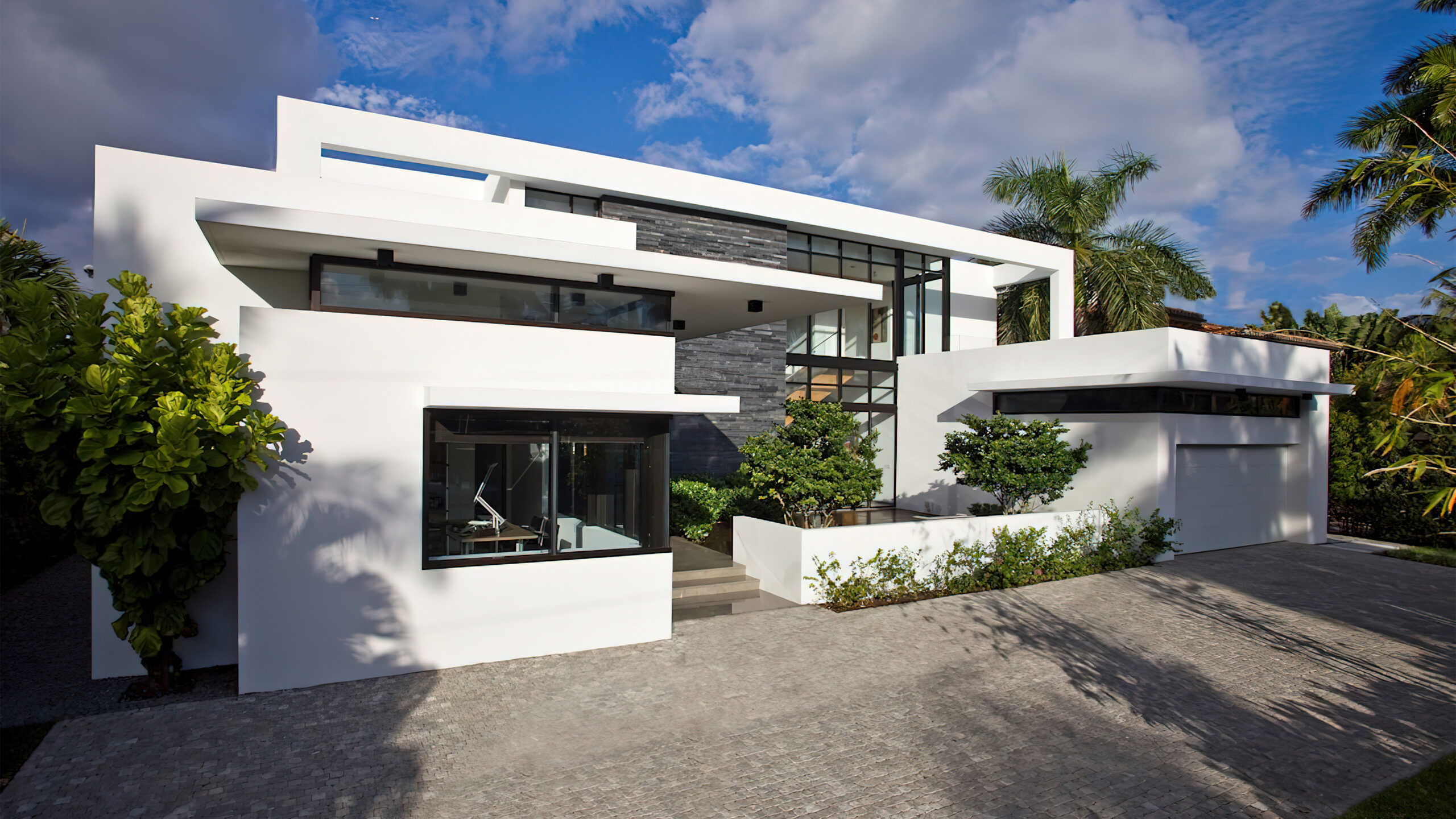
At the heart of the residence lies a beautifully designed courtyard that enhances both lifestyle and spatial flow. Lush landscaping softens the architectural lines and introduces tranquility into the composition. This courtyard acts as a central retreat, ideal for outdoor gatherings, quiet reflection, or enjoying the curated greenery. It not only enriches the aesthetic but also reinforces the home’s connection to nature, providing a peaceful anchor for daily life.
The extended canopies serve both design and functional purposes. Their bold, angular projections accentuate the multi-tiered architecture while offering shade and comfort in the outdoor zones. These architectural elements not only provide shelter from direct sunlight but also create layered shadows that animate the façades and patios throughout the day. The house’s open circulation reinforces a sense of freedom, with wide passages and interconnected spaces that invite exploration and relaxation.
Modern House Design Features
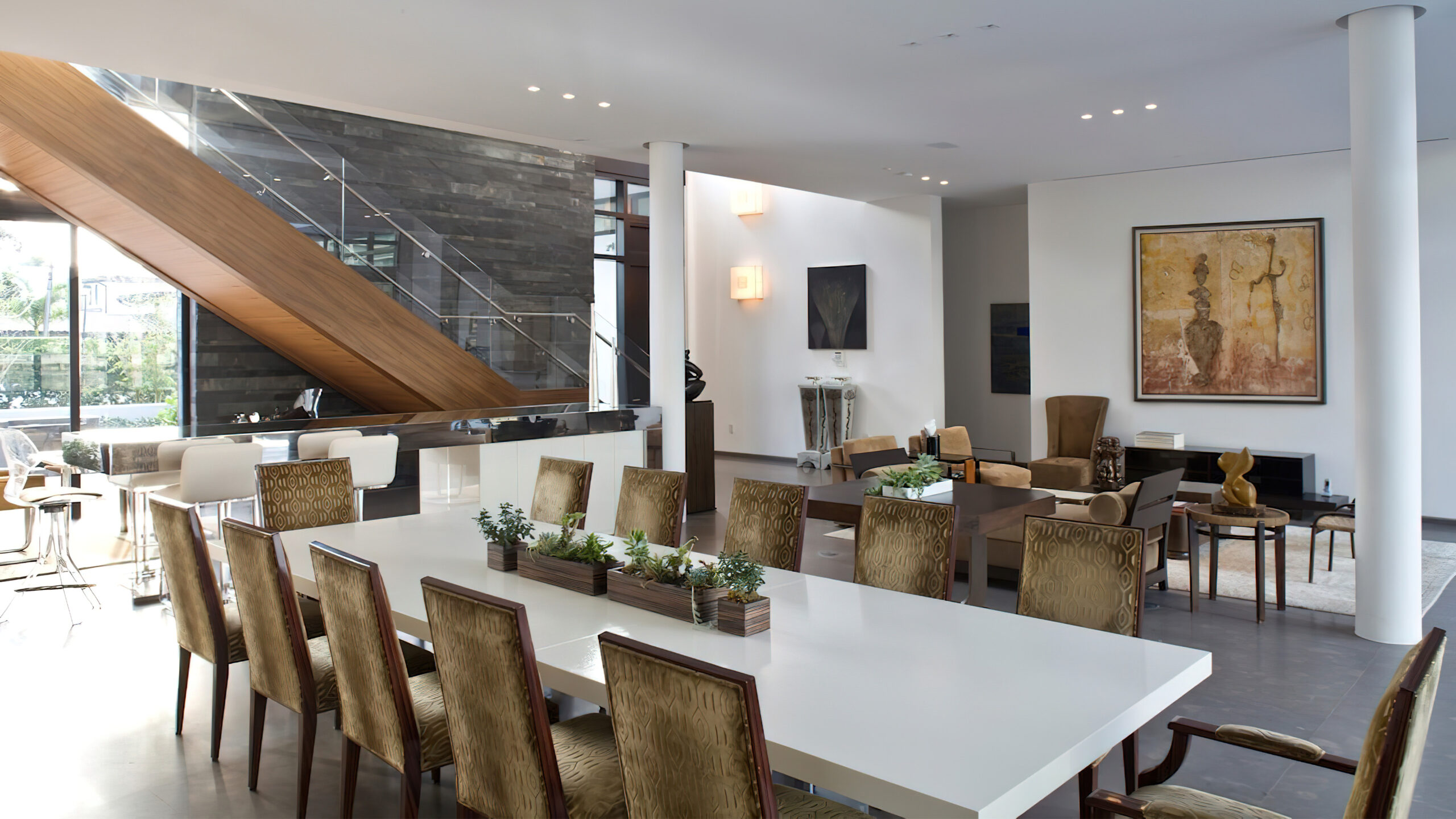
One of the home’s most distinctive features in this modern house design is the extensive use of floor-to-ceiling glazing along the front façade. These tall windows bathe the interiors in natural light and blur the boundaries between the interior and exterior, offering panoramic views while creating an airy, expansive atmosphere inside. To further enrich the visual texture, stone cladding is incorporated into key exterior sections, adding contrast and grounding the white surfaces with an earthy, tactile appeal.
Inside, the interiors are warm and refined. A long dining table with upholstered, patterned chairs offers a sophisticated gathering space, complemented by a bright white tabletop and generous light from nearby glass doors. The living area features a cozy arrangement of armchairs and sofas in neutral tones, enhanced by curated artwork and sculptural décor. A central wooden staircase with a minimalist glass railing adds architectural interest, bridging levels while maintaining the home’s contemporary flow.
Courtyard Design of The House
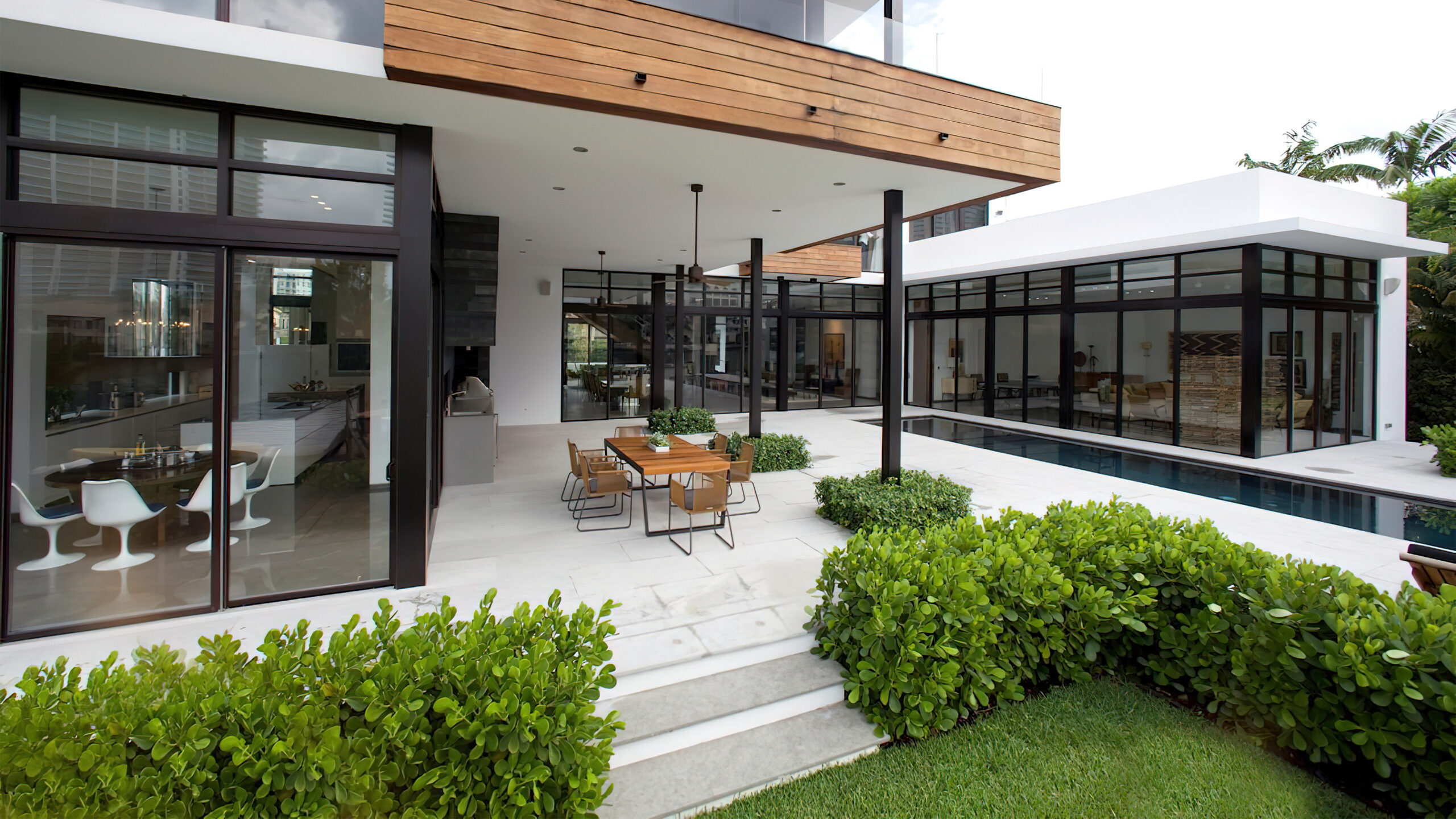
A narrow, elongated pool becomes the courtyard’s centerpiece, echoing the sculptural staircase inside. Together, these focal points anchor the design’s outdoor and indoor realms. Framing the home’s spatial progression are two slate walls one at the entrance and one concealing the rear barbecue area creating visual continuity from the front façade to the back. This journey is completed by a wooden dock constructed from the same Ipe wood used for the balconies and courtyard decking, further emphasizing material consistency and architectural rhythm.
Flanked by neighboring houses to the north and south, the home is strategically organized around a western-facing courtyard. Every primary space including the living room, kitchen, dining area, breakfast nook, family room, and all bedrooms radiates around this open core. A series of interconnected outdoor zones weaves a narrative from the street-facing entry path, through the interior great room, to the rear terrace that opens toward the water, enriching the spatial experience with fluid transitions and material coherence.
The Conclusion
In conclusion, this two-story modern house offers a balanced expression of luxury, function, and aesthetic harmony. Designed for those who value contemporary living alongside a strong connection to the outdoors, it achieves a compelling blend of privacy and openness. The thoughtful use of light, space, and natural elements results in a serene architectural retreat that elevates everyday living.






